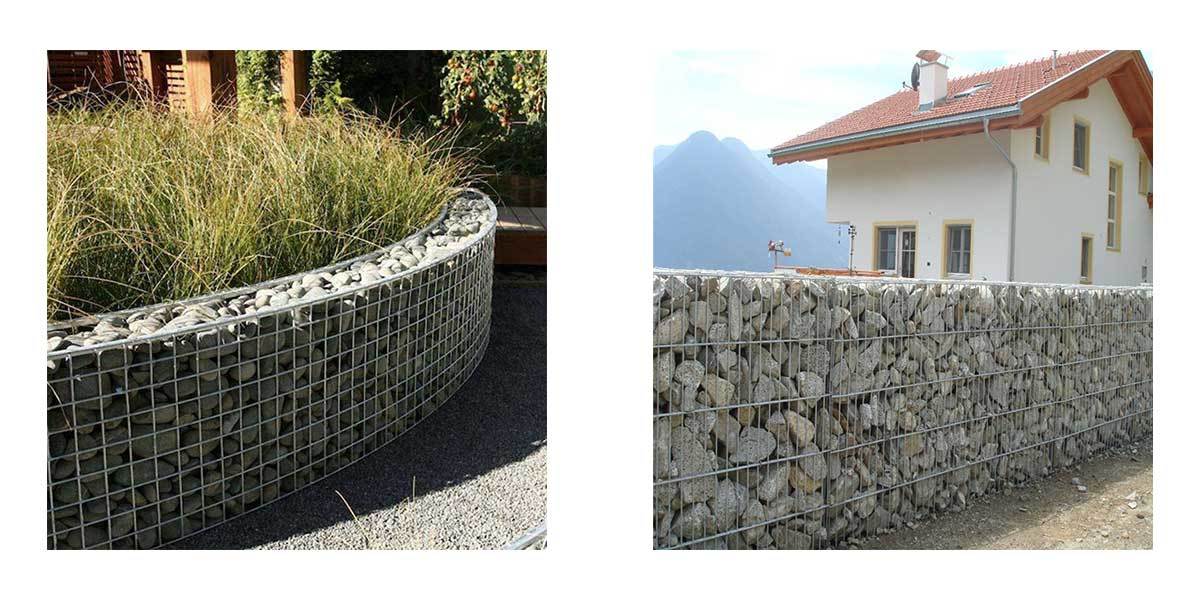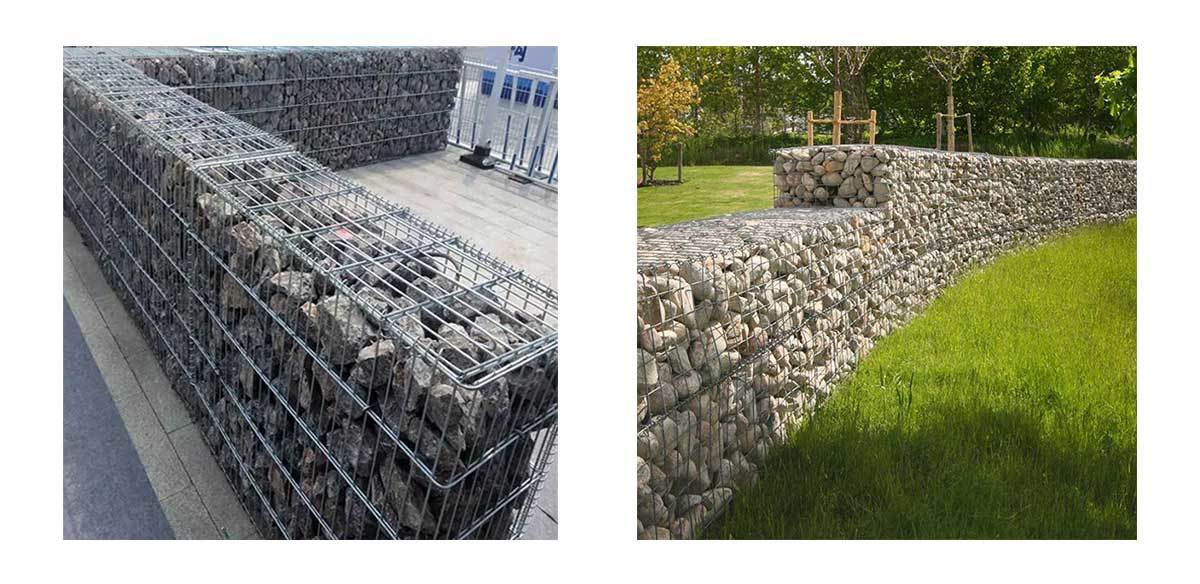Architectural gabion wall
Architectural gabion wall originating as a tool for civil engineering, the gabion wall dates back to the late 1800s. It slowly made its transition to architecture because of its superior strength and permeability.
Keywords
Architectural gabion wall
Category
Product Details
Architectural gabion wall originating as a tool for civil engineering, the gabion wall dates back to the late 1800s. It slowly made its transition to architecture because of its superior strength and permeability.
The Architectural gabion wall consists of a metal mesh cage (hexagonal gabion mesh or welded mesh) filled with loose material, usually stones, sand or soil. The wall is crack resistant and contours to the grade of the site. The material used to fill the cages determines how porous the wall is, a feature often used to create a natural cooling effect.
1)hexagonal mesh used heavy galvanized steel wire or galfan steel wire, mesh open such as: 60x80mm, 80x120mm, 100x120mm, 120x140mm, 140x160mm, 160x180mm, 180x200mm etc.
Wire diameter: Such as 2.0mm 2.2mm 2.4mm 2.7mm 3.0mm 3.2mm 3.4mm 3.9mm etc.
2)welded mesh used heavy galvanized steel wire or galfan steel wire, mesh open such as: 50x50mm, 60x60mm, 70x70mm, 80x80mm, 100x100mm, 50x100mm, 50x150mm,100x100mm, 100x150mm etc.
Wire diameter: such as 3.0mm 3.2mm 3.5mm 3.8mm 4.0mm 4.5mm 5.0mm 5.5mm 6.0mm 7.0mm 8.0mmm 9.0mm 10.0mm etc.
Architects prize the gabion wall, traditionally used as a landscape material, for its bold, textured look. Unlike the orderly rock wall, gabion walls provide a feeling of accidentality to a building, allowing the eye to explore the irregular shapes and patterns.
Architectural gabion wall : They are often used as exterior walls to provide a rugged, outdoor aesthetic, but are also exposed in the interior, merging the two both materially and environmentally.


Pre
Next
Pre
Next
Related Products




